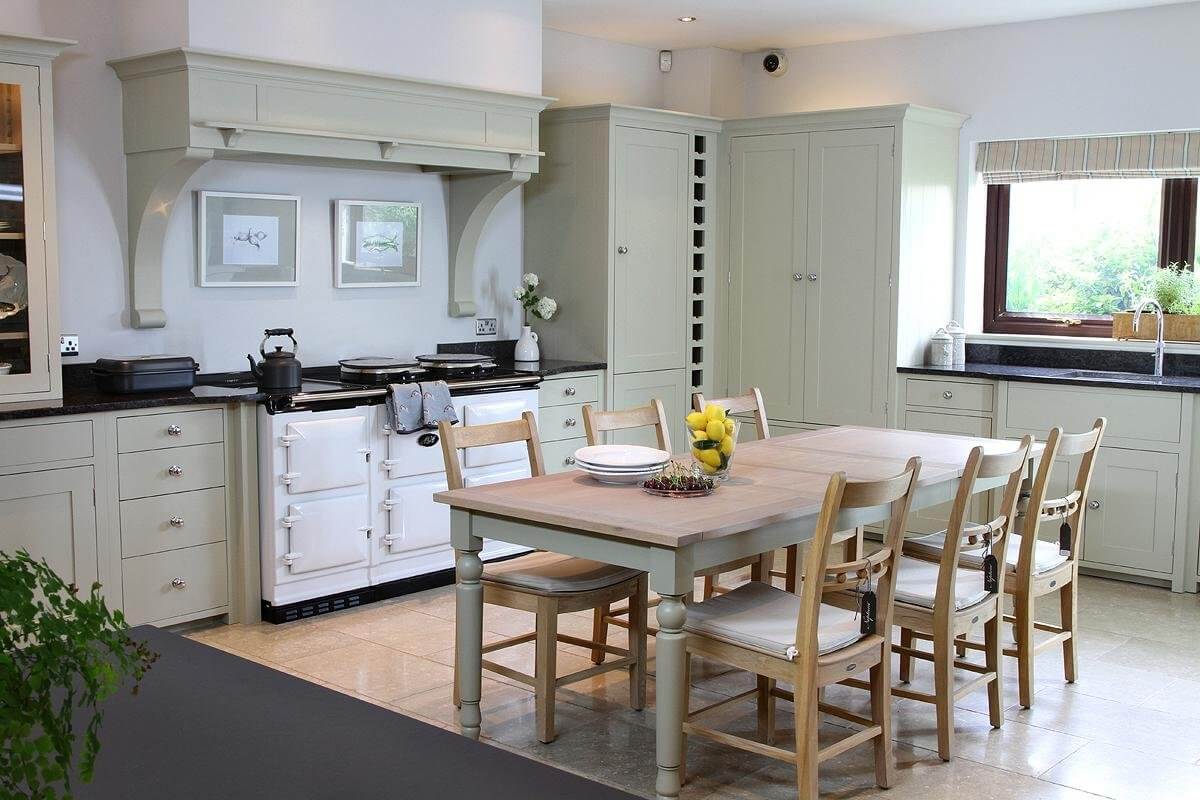Visiting a customers loverly Victorian home yesterday we came across this beautiful AGA installed just last week. We are currently planning the new kitchen around the install and look forward to presenting this (you can read about the brief in more detail below).
In a recent Survey by LivingUp the question ‘Imagine you were looking for a dream house to buy and money and space were no object. Would each of the following special features make a property more desirable to you as a buyer, less desirable or make no difference’?
38% responded that an AGA cooker would make the property more desirable from the survey of 2800 uk adults (aged 18+). Only 13% it would be less desirable.
The survey suggest a trend in their findings where it seems that the AGA Oven is no longer the preserve of the older, ‘Country Kitchen’ types.
More 18-24s (40%) than 65+ respondents (32%) said an Aga made a property more attractive to buy.
The iconic AGA cooker has been the heart of the home for decades. However, we know that since the AGA cooker was invented in 1922 there have been many lifestyle changes and it’s not always necessary to have the AGA cooker on all the time. That’s why AGA have developed some new flexible AGA models and now, an AGA cooker can really fit into every home and lifestyle.
Visit the AGA website for further details on AGA Living.
Kitchen Brief:
Client: Would like a kitchen built around the AGA in keeping with the house, the client has existing freestanding pieces of kitchen which now require replacing. The kitchen presents some existing features such as an old fireplace, entrance doors, large window and a large dining table the client would like remade to match in with the new kitchen. With the purchase of the new AGA shown above in Aubergine the client would like some of the colour duplicated in kitchen. New flooring and a fully completed project including painting is required.
Kitchen Style: An in-frame shaker product initially looking at neutral colours, possibly mussel with hints of the AGA colour introduced (Possibly inside some glass units). The client is looking for Granite work surfaces with possible hints of Oak introduced into the kitchen to match the dining table. Additional cooking features include a separate hob and ovens. Belfast Sink / washing area, built in-front of the 2m window looking out over the countryside. Small features include plate racks and dresser displays.
With further design detail presented to our team of designers we are confident we will create a kitchen our client will be happy with along with something that will sit with the time period of the property and its existing features.
If you are thinking about a project for the New Year please get in touch to discover what Nixons can offer by visiting our showroom and manufacturing facility in the North East.


