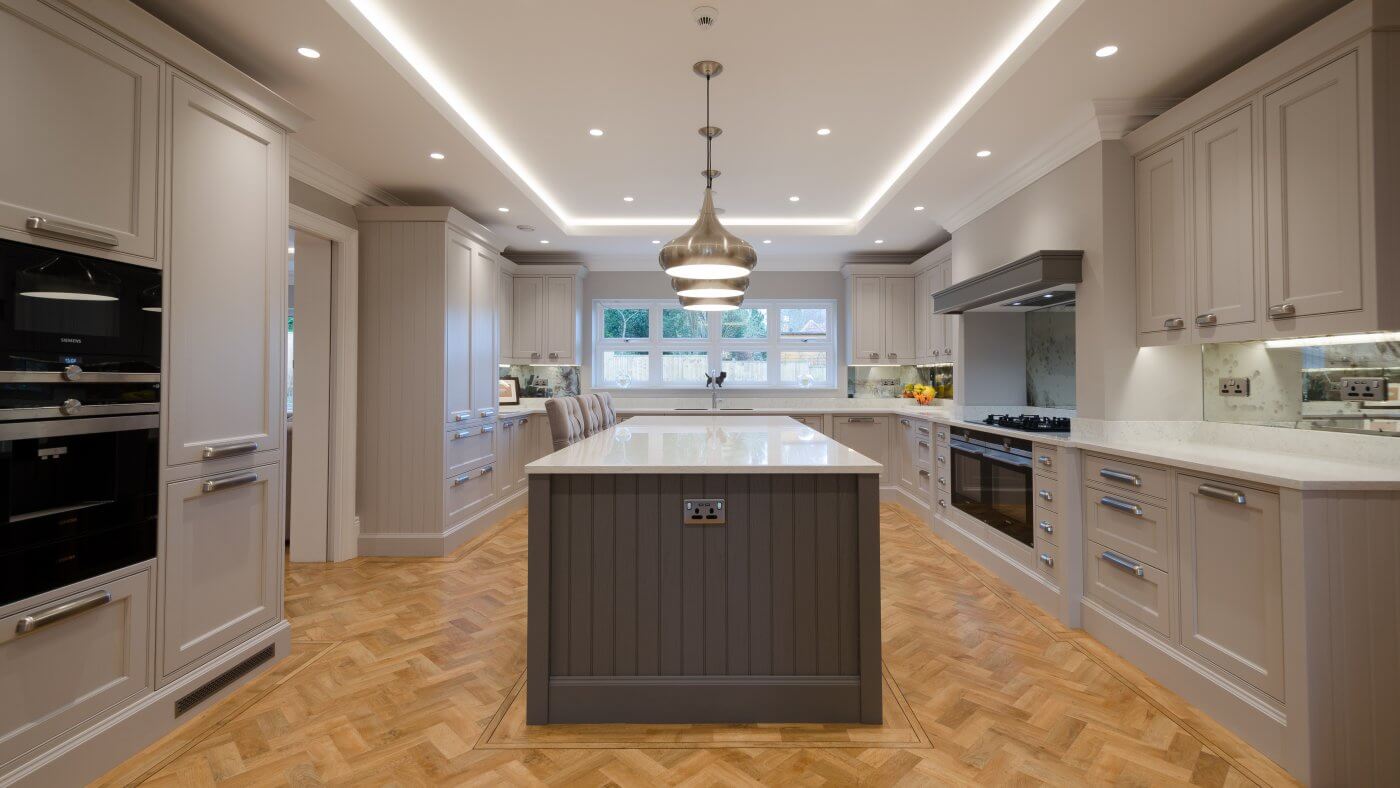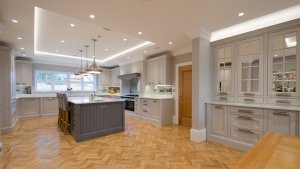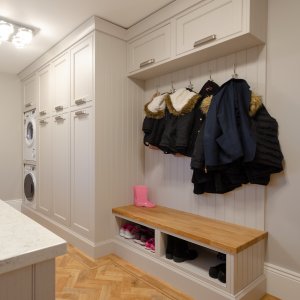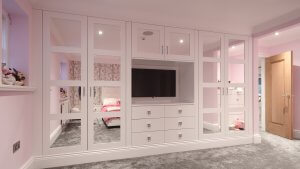This beautiful 5-bedroom new build was brought to life by Nixons Kitchens & Interiors with the design and installation of fitted furniture for multiple rooms. Our Designer Mick was the man behind the magic, take a peek inside and see what the homeowners had to say about their Nixons home project.
What has your kitchen meant to you throughout lockdown?
Our kitchen is, now more than ever, the most used room in the house. Throughout the past year of lockdowns, our family has never been too far from the kitchen; our three children have turned the island into a craft-making station, which they certainly found preferable to home-schooling! Snacks, of course, are close by; lots of kitchen and dining room storage has meant we’ve bought in bulk and filled the cupboards, so less trips to the supermarket! Our kitchen is truly the heart of our home and we are especially grateful to the team at Nixons Kitchens & Interiors for making our dream kitchen a reality.
How specific was your design brief?
The brief was quite simple, contemporary in-frame kitchen units with solid work surfaces. A kitchen island, lots of storage, a feature chimney breast, high specification appliances, a drinks area, matching dining room furniture and soft LED lighting. Our chosen Farrow and Ball colours have also played a huge part in the decoration throughout the house.
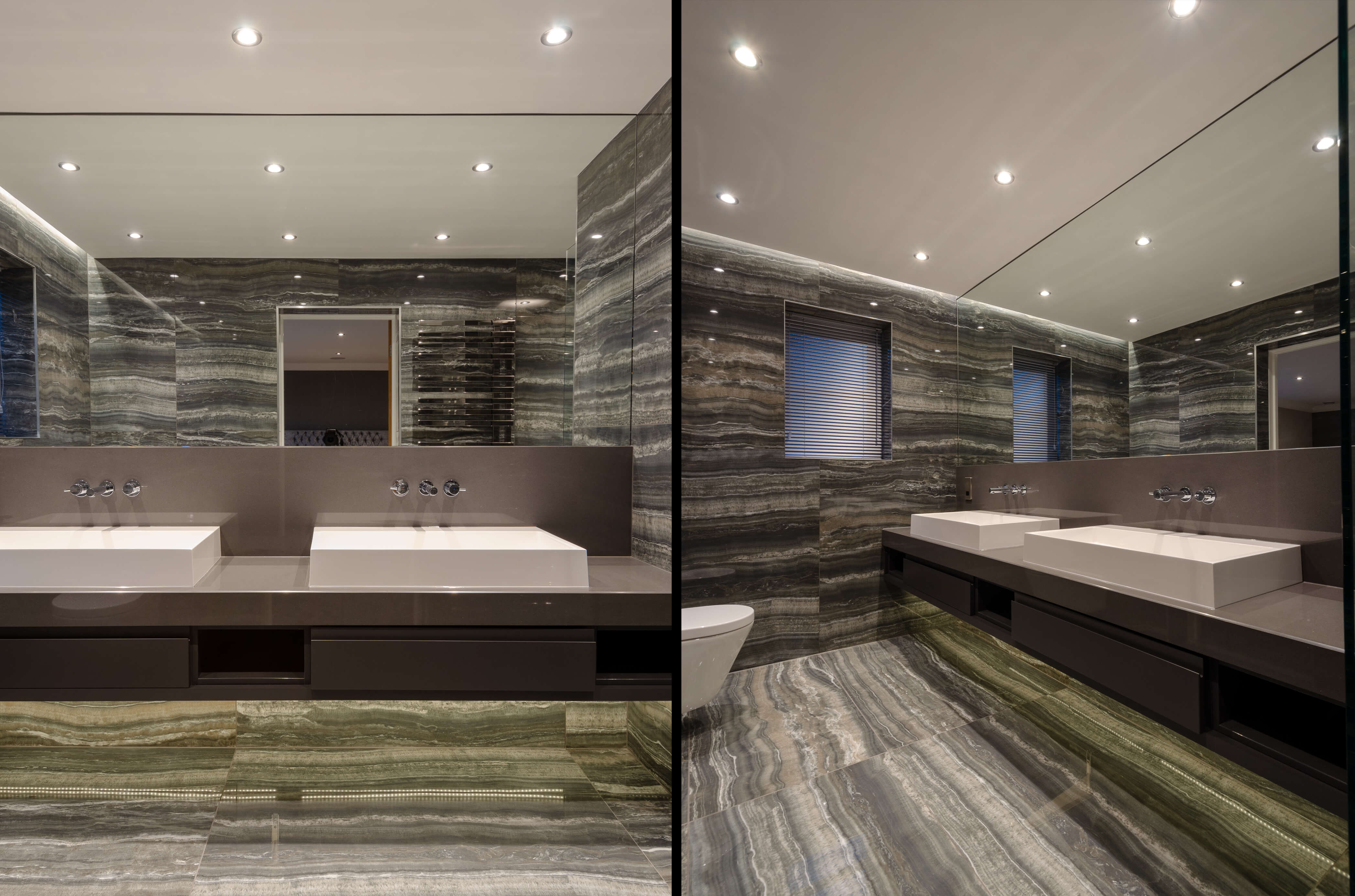
How did you find working with Nixons Kitchens & Interiors?
We knew that we wanted to work with a local company that had a lot of experience in the industry. Nixons Kitchens & Interiors were the obvious choice for us, being a well-established and well-respected North East manufacturer with an impressive 52 years in the industry. Situated just off the A1 north of Newcastle, their location was more than perfect for us. As well as being a trusted kitchen manufacturer, Nixons also manufactures furniture for other rooms in the house so they supplied all the fitted furniture for our bedrooms, bathrooms, utility room, boot room, TV room, bar storage and home office.
From the initial discussions with Nixons, they quickly understood our vision and worked very hard in making our new build dream home the beautiful space we hoped it would be. It’s fair to say that Nixons nailed it; every aspect of our requirement was met and there’s nothing we would have changed. Without a doubt, Nixons exceeded our expectations.
The Designer’s View
The client had a definite vision for their home to exude a classic elegance, but still feel contemporary. Rather than a separate kitchen and dining area, we created alcove furniture and a bar area to subtly link the two rooms, creating one beautiful large space for the family. Within the dining room cabinetry, we used mirrored glass to provide hidden storage with a clean and elegant look. Mirrors were further used in the bedroom and dressing room cabinetry to provide a light and airy feel to the home. It was a pleasure working with the clients on this new build, whole home project and we’re delighted that we were able to exceed expectations.
Fact File:
Kitchen Frontals: Windsor in-frame shaker in Farrow & Ball Cornforth White and Moles Breath
Kitchen Worktop: Silestone in Blanco Orion
Backsplash: Marble Antiqued Mirrors
Appliances: Siemens IQ700
Utility Frontals: Windsor in-frame shaker in Cornforth White
Utility Worktop: Silestone in Bianco Orion
Robes: Smooth white shaker 4 panel with mirror inset
If you’re looking to start your own home project, whether it includes the design of multiple rooms or a smaller project that consists of one room, call our showroom to book an appointment 0191 217 0917.

